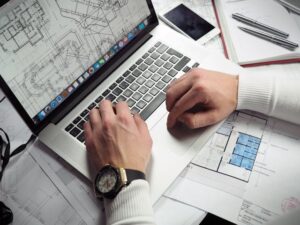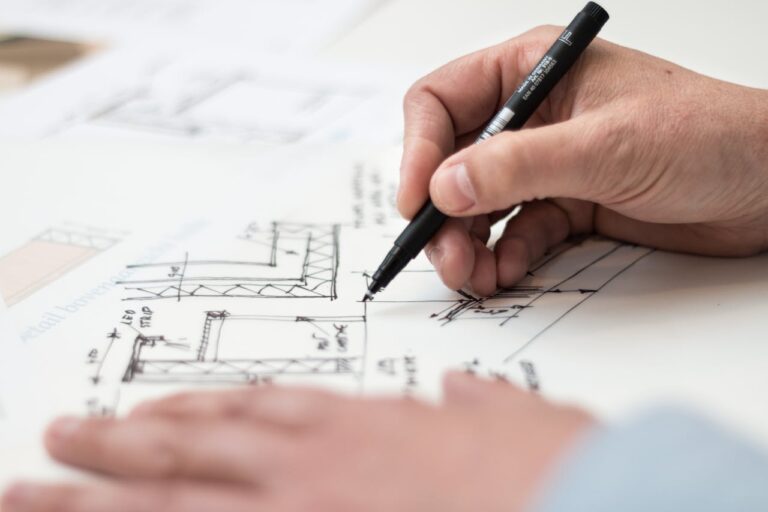As the world continues to adapt to a rapidly changing landscape, our homes are evolving right along with it. The pandemic has reshaped how we live, work, and connect—with innovative floorplans emerging as a beacon of creativity in this new era. Gone are the days of static layouts; today’s designs prioritize flexibility, functionality, and wellness.
Whether you’re dreaming of an open-concept oasis or reimagining your home office space for maximum productivity, join us on a journey through cutting-edge floorplan ideas that redefine modern living for the “new normal.” Discover how these innovative approaches can transform your space into a sanctuary where comfort meets style—because the future is not just about where we live; it’s about how we thrive.
From Open Concept to Thoughtful Zones
 The open concept isn’t gone—but it’s getting an upgrade. Instead of giant, undefined spaces, we’re now seeing more thoughtfully zoned layouts. These new floorplans still feel open and connected, but with smarter separations that give each activity its own space. Think sliding partitions, pocket doors, or strategically placed built-ins that help create nooks for work, study, or relaxation—without feeling completely walled off. Designers are also playing with ceiling heights, lighting, and even flooring to subtly define areas within the same space.
The open concept isn’t gone—but it’s getting an upgrade. Instead of giant, undefined spaces, we’re now seeing more thoughtfully zoned layouts. These new floorplans still feel open and connected, but with smarter separations that give each activity its own space. Think sliding partitions, pocket doors, or strategically placed built-ins that help create nooks for work, study, or relaxation—without feeling completely walled off. Designers are also playing with ceiling heights, lighting, and even flooring to subtly define areas within the same space.
The Rise of the Pocket Office
Not everyone has a spare bedroom to turn into a full-blown home office and let’s be honest, the dining table-as-desk era wore out its welcome by month two of lockdown. Enter the pocket office. These compact workspaces are designed to be tucked into otherwise unused corners—under the stairs, inside oversized closets, or as built-ins along hallways. They’re small but mighty. Enough room for a desk, a chair, and a bit of storage—but crucially, they offer separation and focus. It’s the new must-have for remote workers and students alike.
Health and Wellness Spaces Matter Now
Another big shift? Homes are being designed with health and wellness in mind—because after spending so much time indoors, we’re all a little more aware of how our environment affects how we feel. That’s why more floorplans are including flexible spaces that can be used for yoga, meditation, home gyms, or even just a quiet reading spot. Natural light and airflow are also getting a boost. Architects are paying more attention to window placement, cross-ventilation, and outdoor access to make homes feel fresher and more connected to nature. Sliding glass doors, backyard studios, and covered patios are becoming essentials, not luxuries.
Multipurpose Everything
 Flexibility is the name of the game. We’re seeing rooms that pull double or triple duty—like guest bedrooms that easily convert into offices, or family rooms with built-in desks and Murphy beds. The idea is to make the space work harder without sacrificing style or comfort. Even furniture is joining the multitasking trend. Built-in benches with storage, fold-out tables, and movable dividers are becoming more common, especially in smaller homes or apartments where every square foot counts. The pandemic turned our homes into everything: office, gym, classroom, restaurant, retreat.
Flexibility is the name of the game. We’re seeing rooms that pull double or triple duty—like guest bedrooms that easily convert into offices, or family rooms with built-in desks and Murphy beds. The idea is to make the space work harder without sacrificing style or comfort. Even furniture is joining the multitasking trend. Built-in benches with storage, fold-out tables, and movable dividers are becoming more common, especially in smaller homes or apartments where every square foot counts. The pandemic turned our homes into everything: office, gym, classroom, restaurant, retreat.
And while the world outside is opening back up, many of those changes are here to stay. We’ve realized how important it is to have spaces that support not just our work lives, but our well-being. The future of home design is flexible, smart, and a whole lot more personalized. Whether it’s a cozy nook to work in peace or better access to the outdoors, today’s floorplans are catching up with how we live. And honestly? That’s a change worth keeping.

